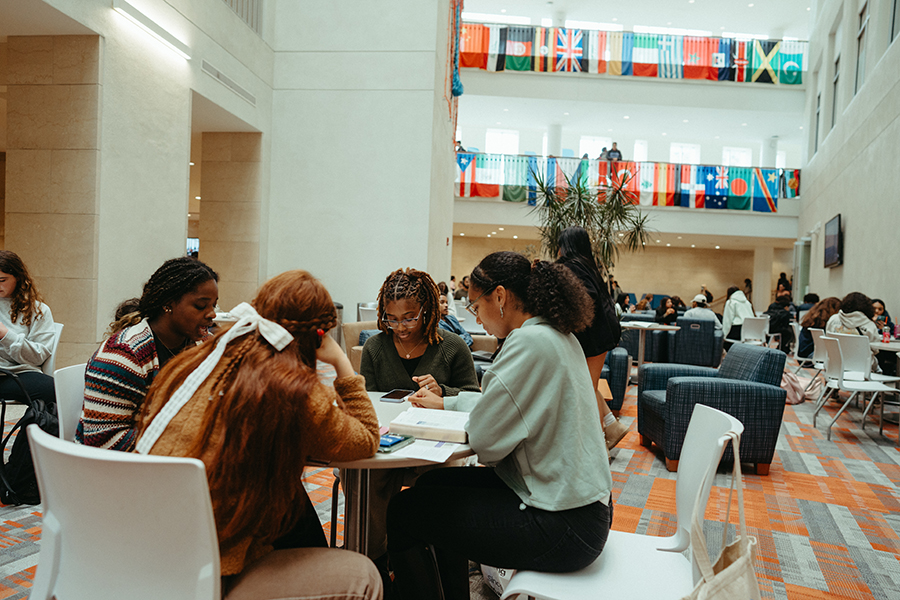- Home
- About
- Leadership & Administration
- Strategic Plan
- Strategic Priority 5: Reimagining Campus Space
- University Investment in Spruce up Projects Benefits Campus Community
Menu
- Leadership & Administration
- About Chancellor Marcelo Suárez-Orozco
- Chancellor's Cabinet Members
- Senior Leadership Team
- Chancellor's Staff
- Chancellor Event Request
- Chancellor Meeting Request
- Chancellor's Reports
- Campus Plans
- Faisal-Nichols Honorary Scholarship
- Strategic Plan
- Beacon Budget Model
- Chancellor's Lecture Series
- Beacon Wellness Initiative
- Restorative Justice Commission
- Mission
- Facts & Figures
- Accreditation & Rankings
- History of UMass Boston
- Student Consumer Information
University Investment in Spruce Up Projects Benefits Campus Community
For the past several years, the university has intentionally invested in numerous “spruce up” projects to improve the look and feel of selected campus spaces.

These are projects that involve a modest amount of work in order to create a significant positive impact. Often these projects involve a fresh coat of paint, replacement of ceiling tiles, replacement of old lighting with new, brighter LED lighting, new carpeting, new furniture, and/or other improvements.
Recent projects have included:
- Snowden Lounges: Scope included new carpet, paint, and furniture.
- McCormack 2nd floor lobby: Scope included carpet, paint, furniture, removal of ticket window and additional of electrical outlets
- Wheatley 1st Floor Corridors: Scope included paint, ceiling, lighting, signage, removal of unrequired corridor doors, installation of new wooden doors with vision panels (windows) in 10 classrooms
- Wheatley restrooms: Scope included new ceiling, lighting, flooring, door paint, and signage.
- Healey Library Lobby: Scope included carpet and furniture
- McCormack 3-600’s Corridor: Scope included carpet, paint, ceiling, lighting, removal of unrequired fire door and installed new wooden doors with vision panels
- Bianculli Median Improvements: Planted appropriate native species and added mulch to control weeds
- Service and Supply Lot Fencing: Removed large storage containers and temporary barricades. Installed ornamental fencing, replaced street trees, and repaired salt shed
- Campus Center Atrium carpet replacement: Scope included carpet replacement.
- Fire Lane at ISC: Installed sidewalk (fire lane) in place of worn grass for improved emergency access to building
- Planters: Seasonal flowers in planters through Campus Center plaza and bus entrance, as well as at West Garage
- University Drive: Tree replacement (144 trees) and installation of irrigation
Upcoming spruce up and renovation projects include:
- Service & Supply Lower Level Lobby: Includes new signage/wayfinding, paint, lighting, and ceiling.
- Clark Sky Lounge: New furniture
- Human Resources Suite: New entrance, new carpet, and creation of an interior welcome space
- Campus Center 3 West Wing: New furniture and partitions
- Snowden Auditorium: New seating, lighting, paint, and carpet.
To see images and hear a presentation about these improvements from Vice Chancellor for Administration and Finance Kathleen Kirleis, please navigate to the 1:10:05 mark of this recent Campus Update presentation. Additional information and images can be seen in a presentation from Campus Planner Tina Perez at the 11:50 mark of this Construction & Planning Lunch and Learn presentation.